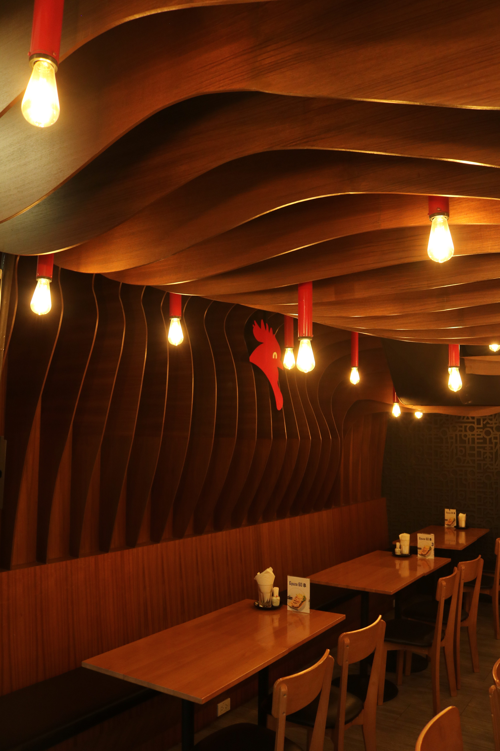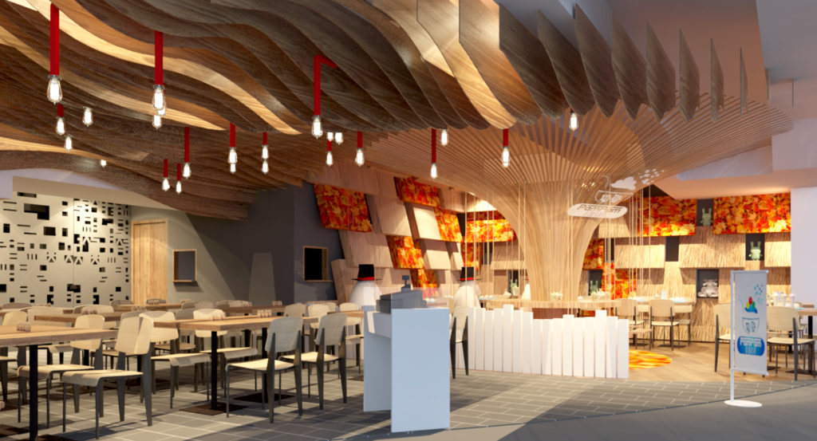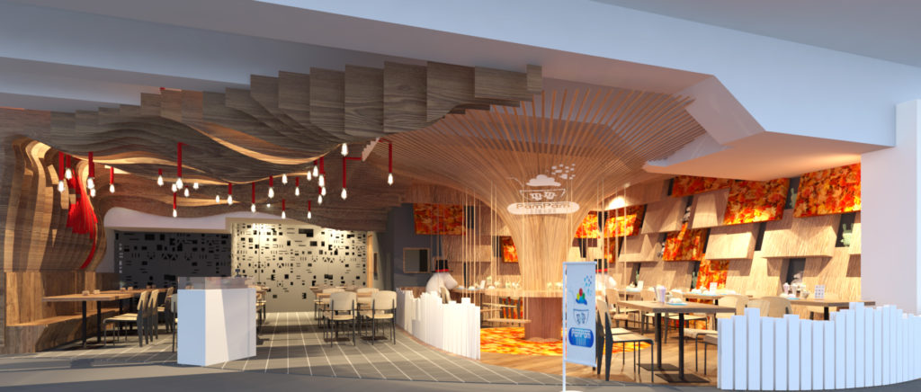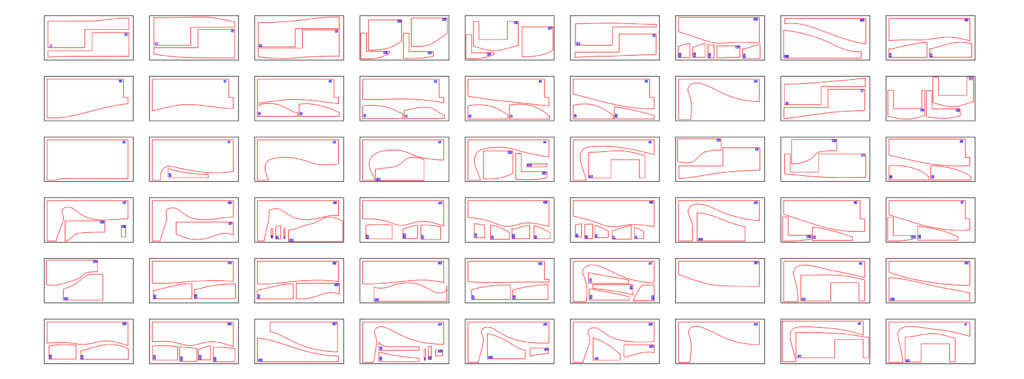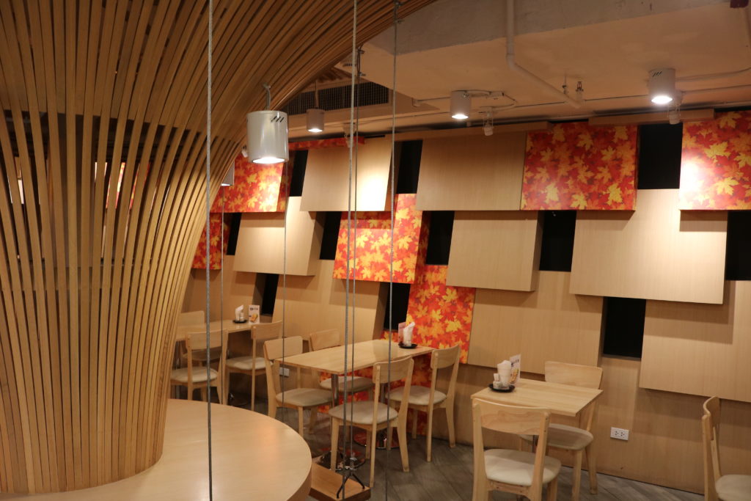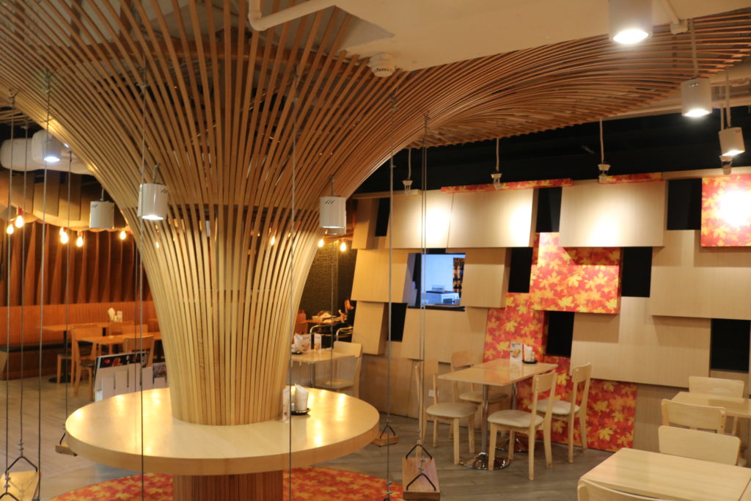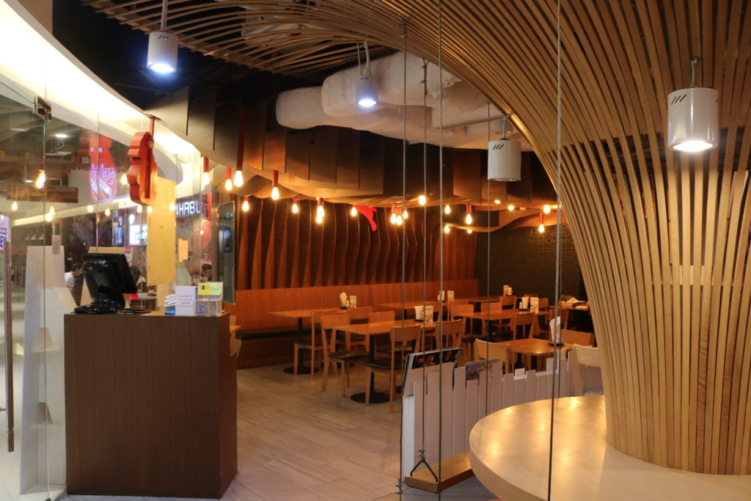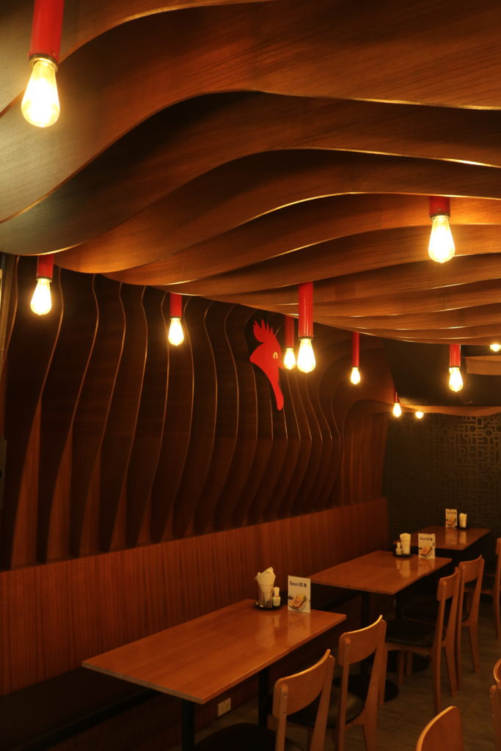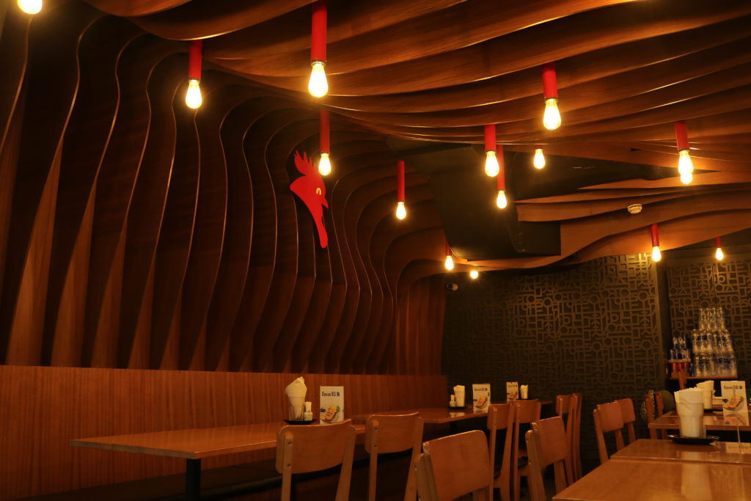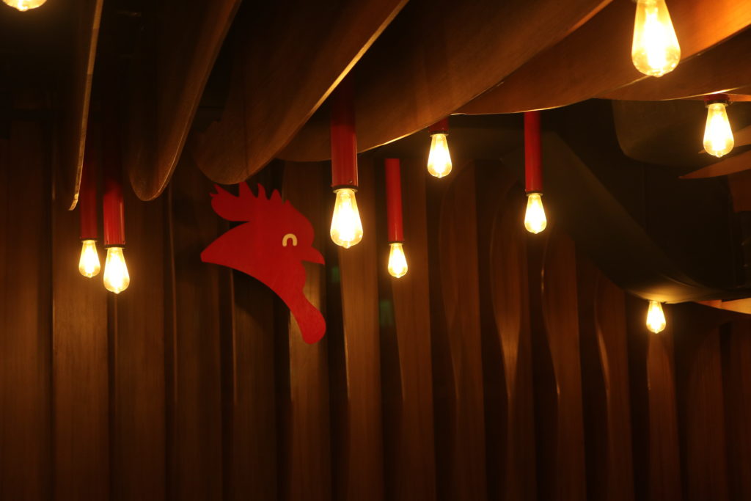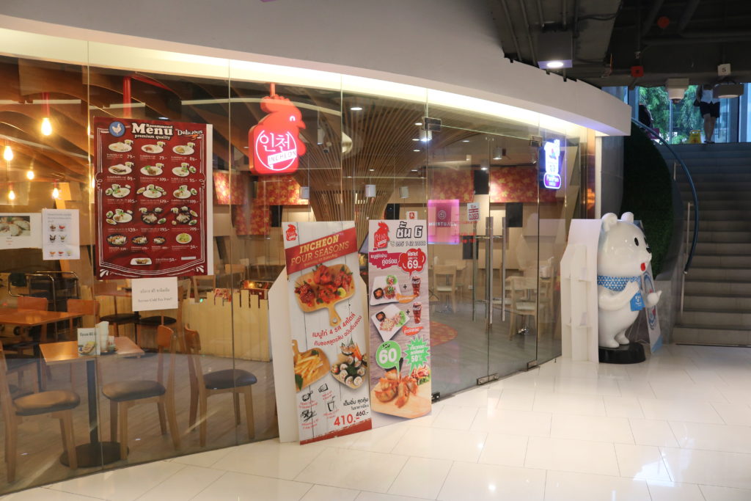(Bangkok, Thailand)
3D modeling, parametric modeling, conceptual development, prototype development, construction documentation drawings, CNC Router cutting files creation, CNC Router operation management, project and execution management of the interior of a Korean restaurant in a mall.
The restaurant is a Korean restaurant which its main dishes have chicken as ingredients. With this information, most of the project elements were thought to resemble a hen house, being a panel, ceiling or illumination.
The main limitation of the project was the existing structure of the place, mainly the extreme low ceiling height together with many air condition ducts at a very low height. The project took advantage of it, covering it partially by wood panels made of laminated MDF, cut by a CNC Router with the necessary identification of each piece.
After the concept development, each existing component from the construction site was modeled. The form was created through the use of parametric softwares and after, a digram displaying all the different levels and elements of the project was created. This diagram helped later as a tool in the construction site, as it was used to explain easily all the main components to the workers.
Complete project documentation was made.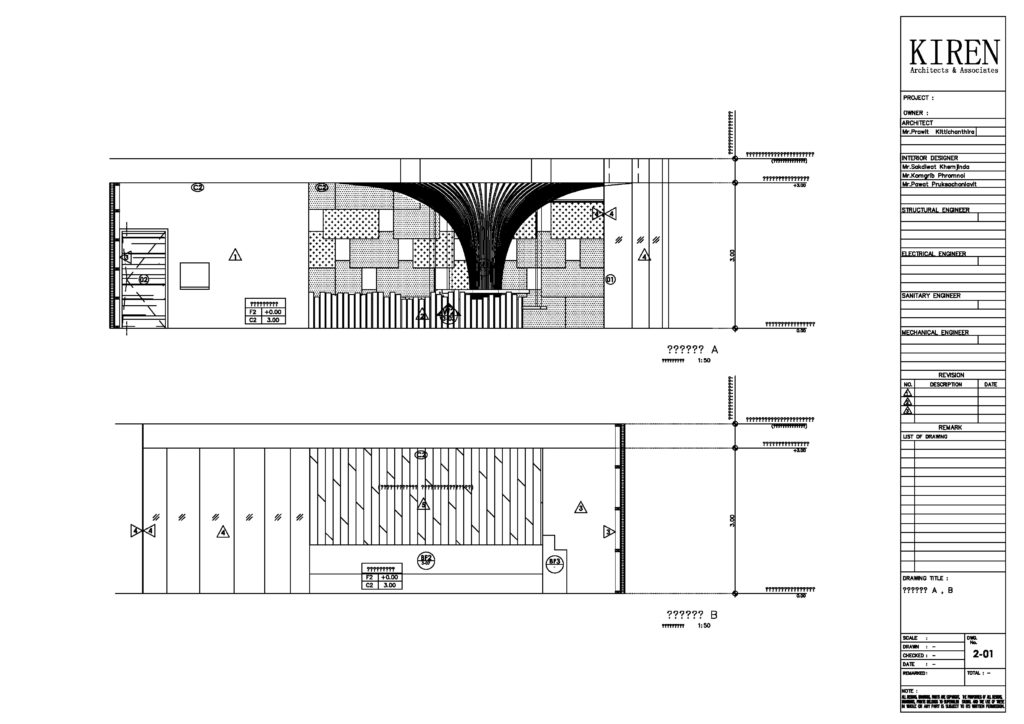
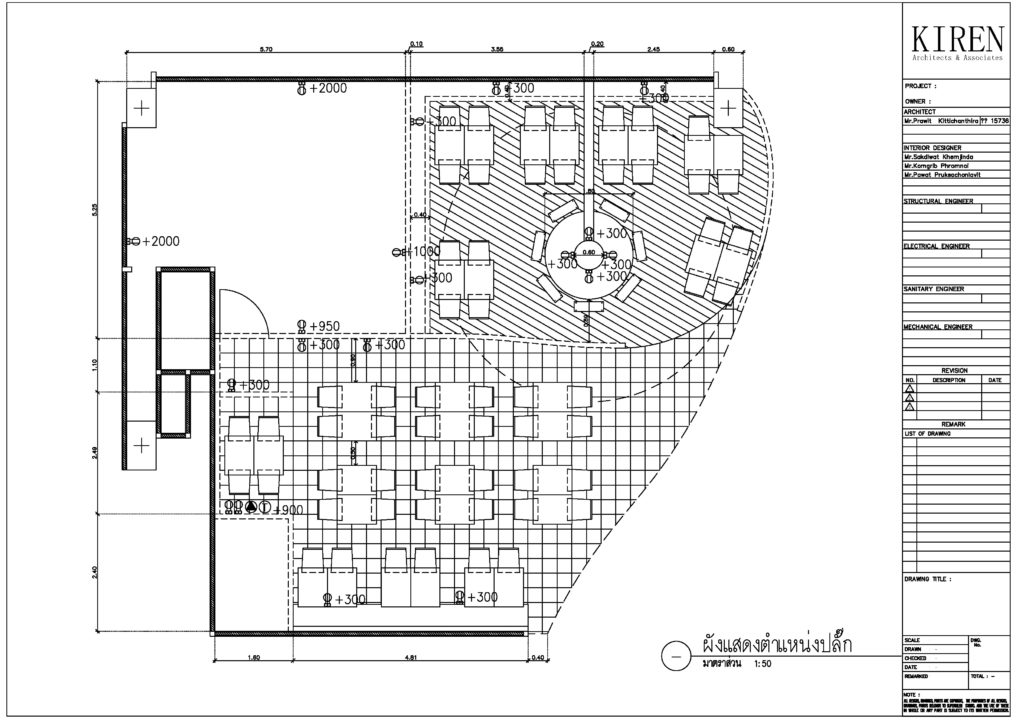
Nesting of the pieces to be cut by CNC Router, with each piece numbered for the G-Code to be created and the files to cut the pieces ready for installation.
Final result of the Restaurant main panel, designed parametrically with each piece individually numbered, and fabricated by Digital Fabrication tools.
