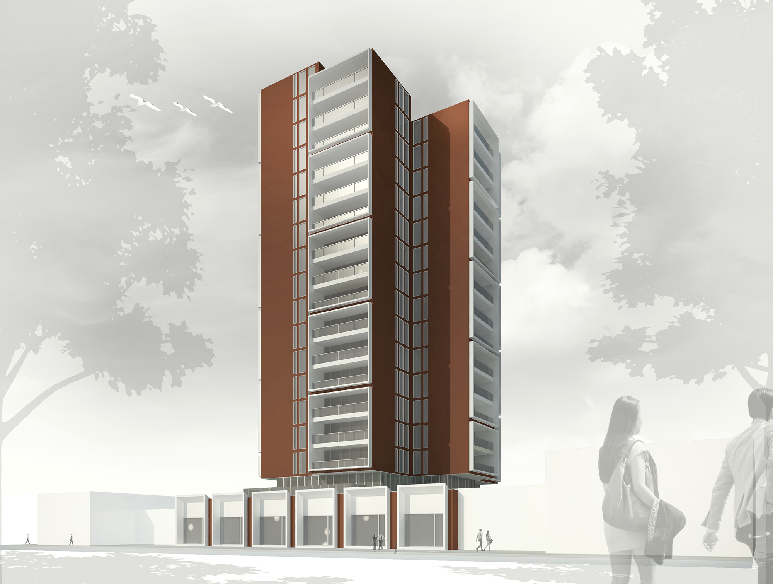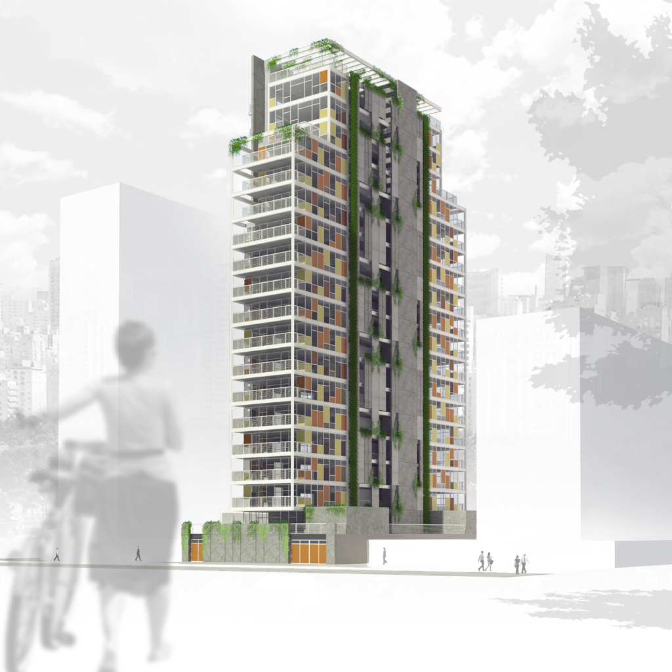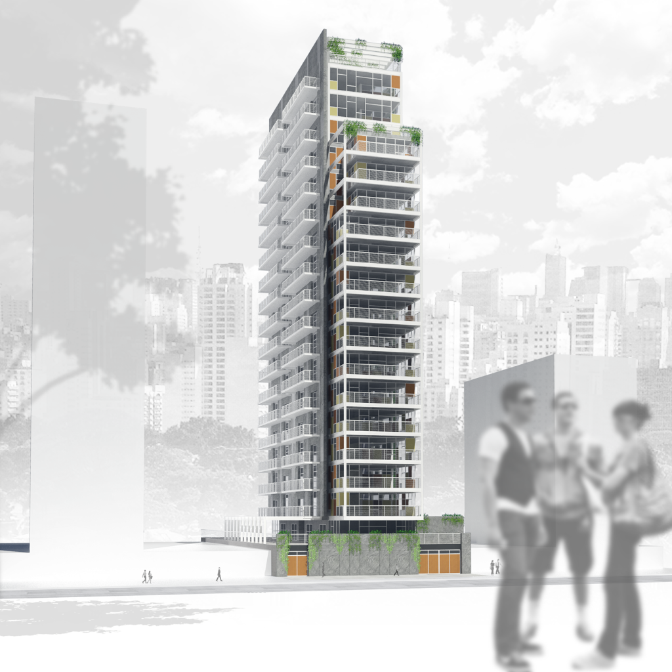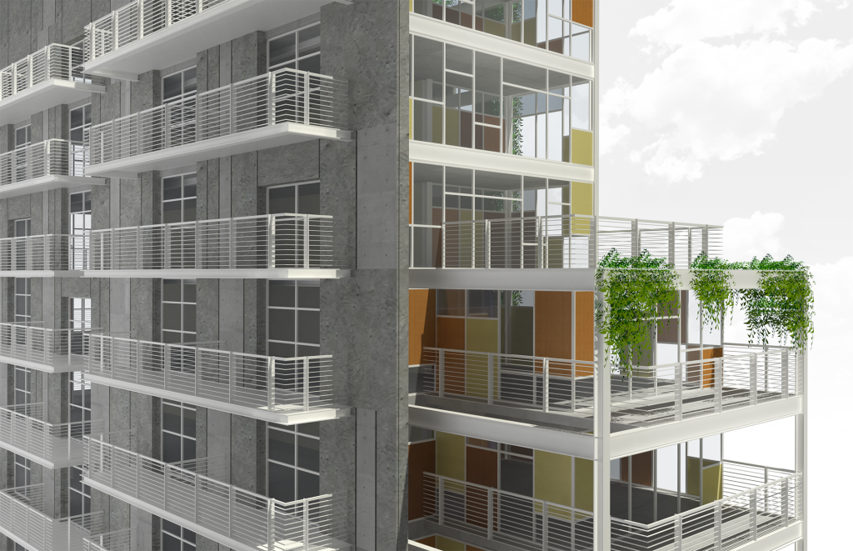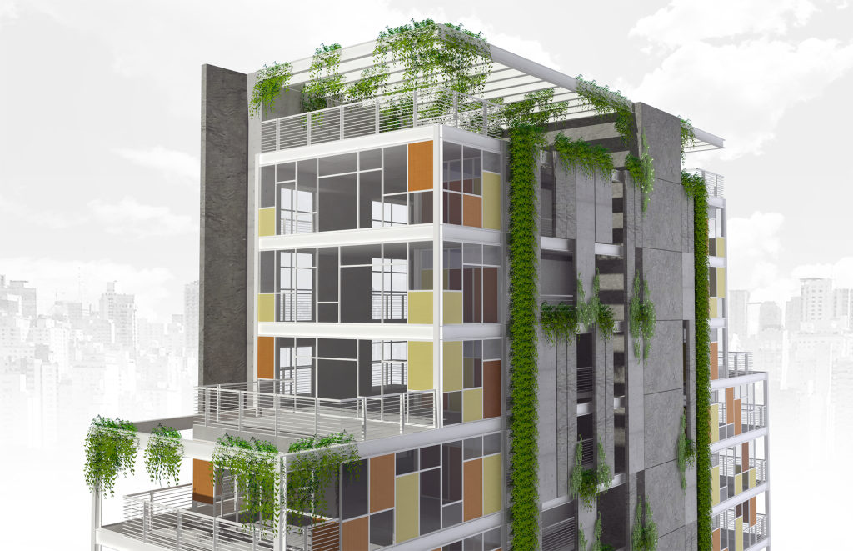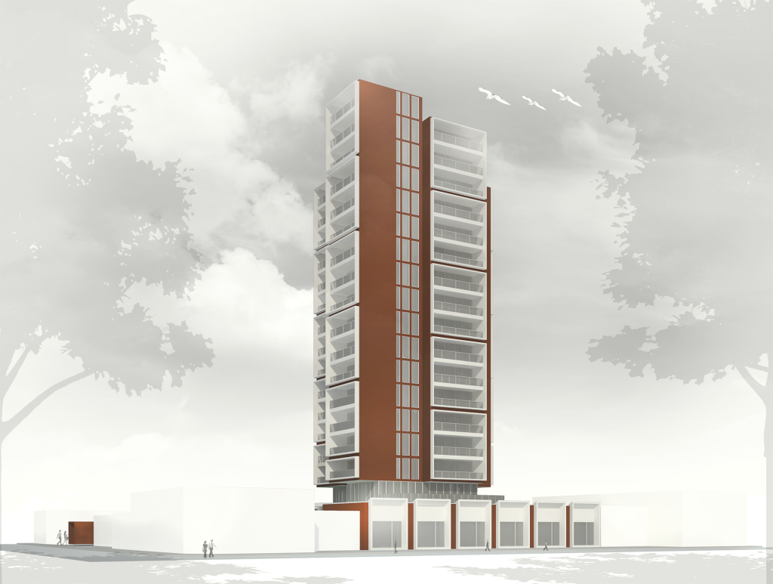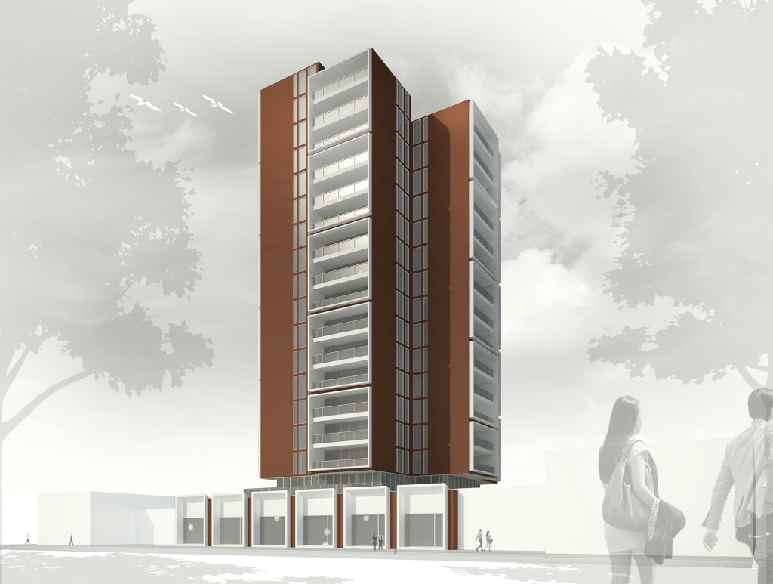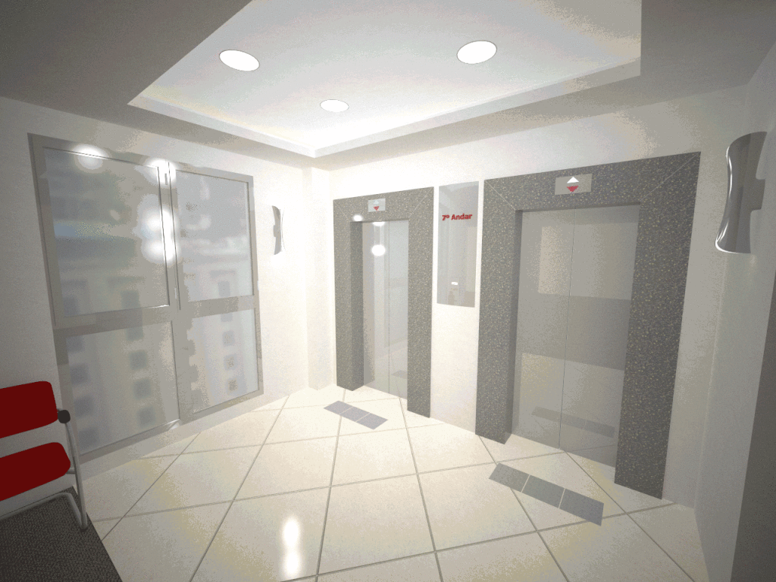(São Paulo, Brazil)
Conceptual development and technical drawings creation for big scale buildings, such as residential, industry, transportation, and commercial offices.
With an experience of more than two years at big scale construction sector, a series of facade studies for high rise buildings in Sao Paulo, Brazil had been developed. The work was mostly at the initial stages, and consisted of researching the local legislation which applied to the terrain for future economical exploration and conceptualizing a strong facade, taking in consideration materials and the clients budget.
The images were made by the author, together with the study for the buildings while working for the R2 Studio among others.
