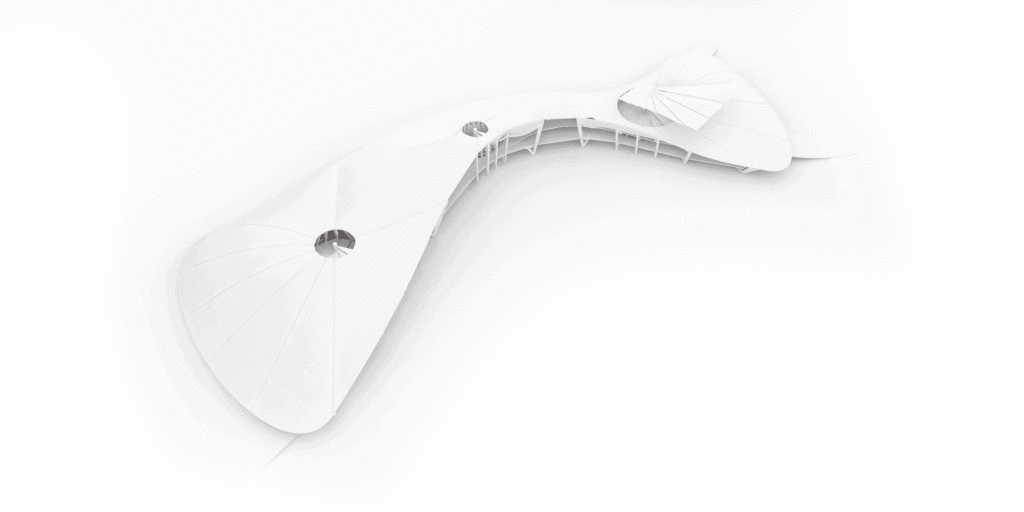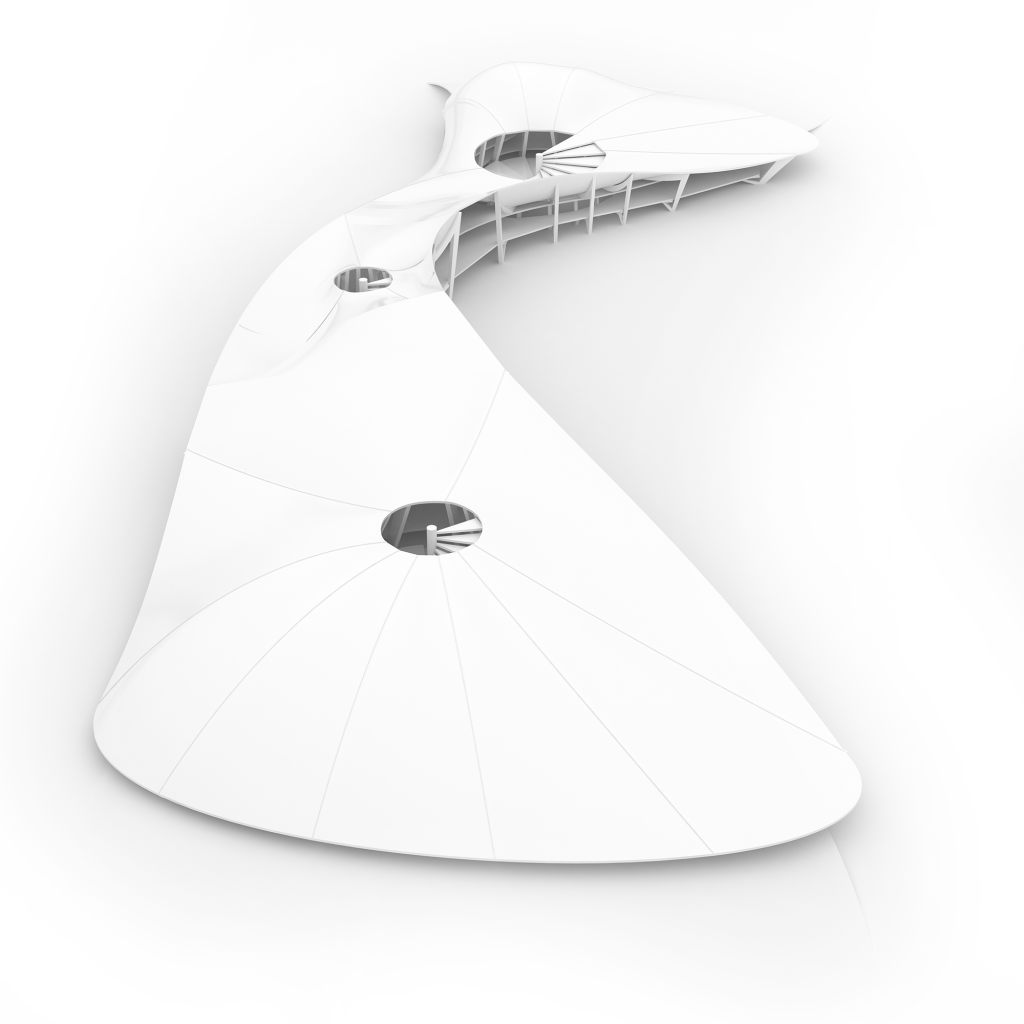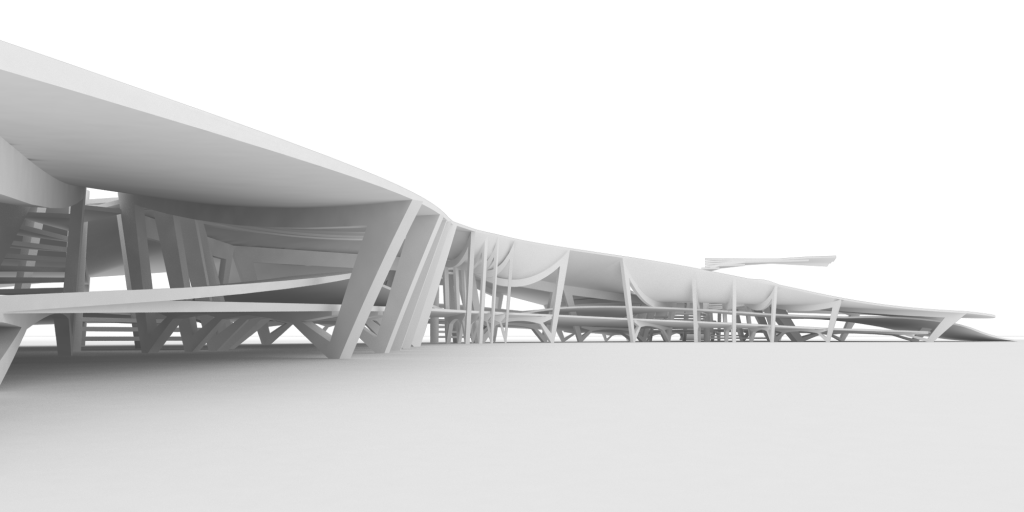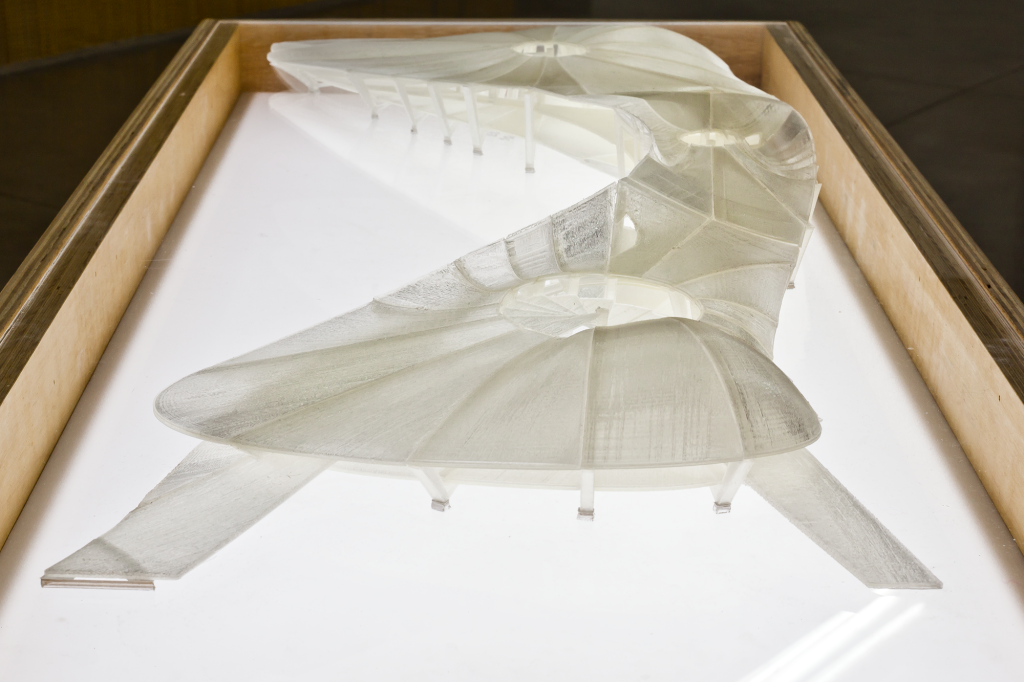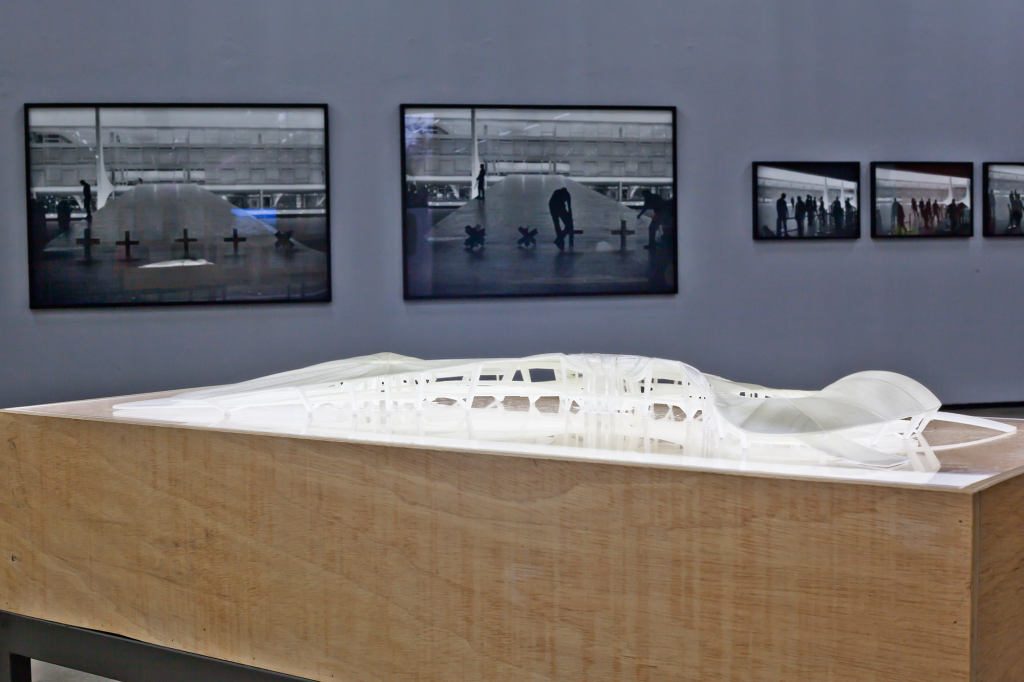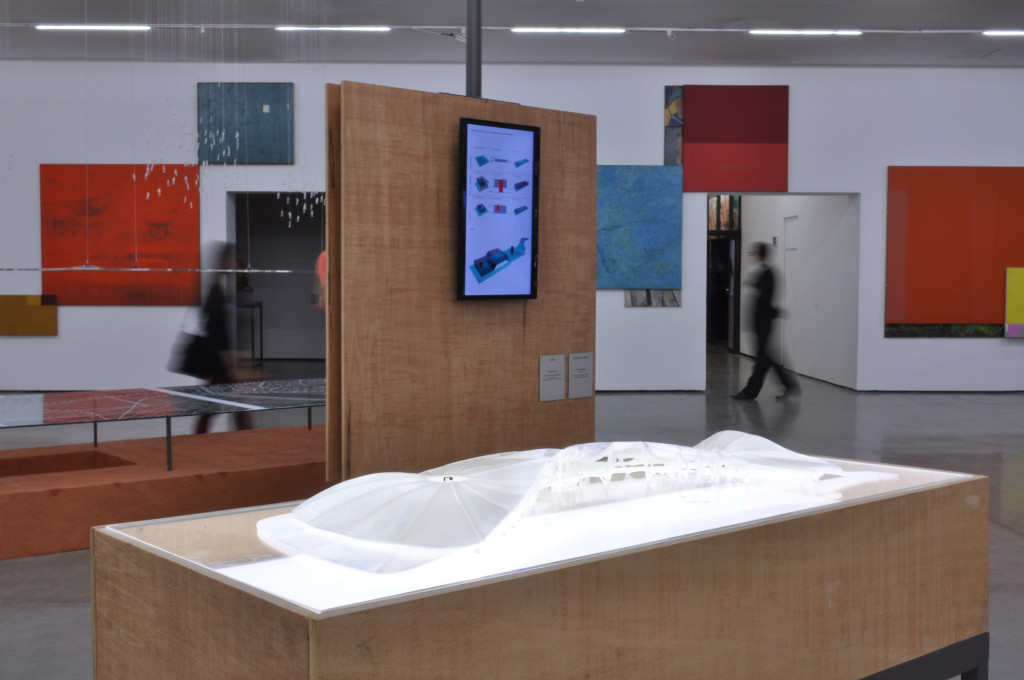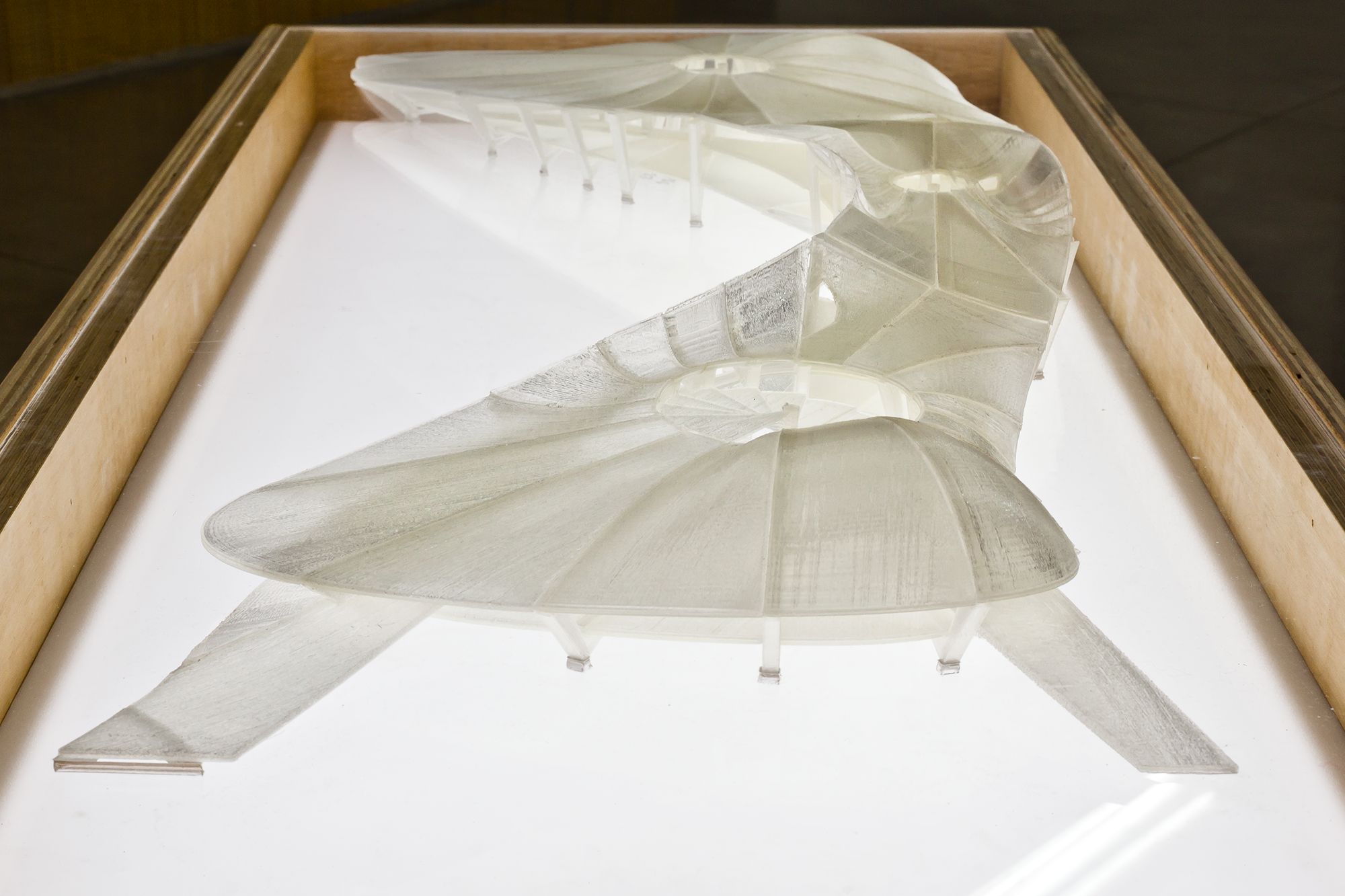(São Paulo, Brazil)
3D modeling, parametric modeling, conceptual development of an artwork for the exhibition “Panorama 33” Modern Art Museum of São Paulo (MAM-SP).
By request of the organizers of the exhibition it was conceived a hypothetical new headquarters for the museum.
Selecting the main icons of each of the three major Modern Art Museums in Brazil (São Paulo, Rio de Janeiro and Bahia) as the marquise, the structure, and the main staircase, they were united in a single new museum.
The circulation and connections between levels emerged by the relationships that each museum initially possessed with their area. Initially these analyzes were only quantitative, but with the development of the project those became qualitative which enabled a rich design that is not only a mixture of three iconic buildings in Brazil, but a fourth independent building that could be built anywhere.
The model was entire parametrically developed, which provided a rich and more comprehensive research of shapes and forms.
Conceptual and design development along with the office SUBdV 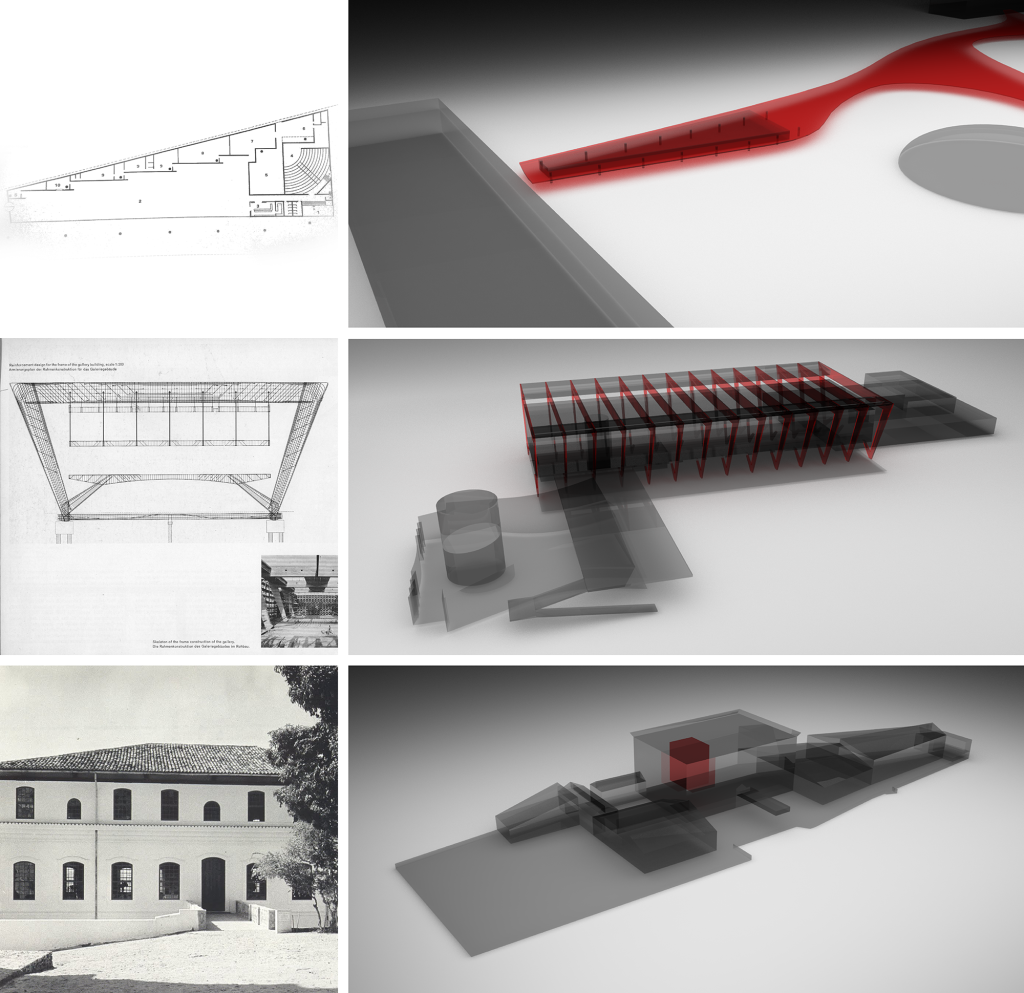
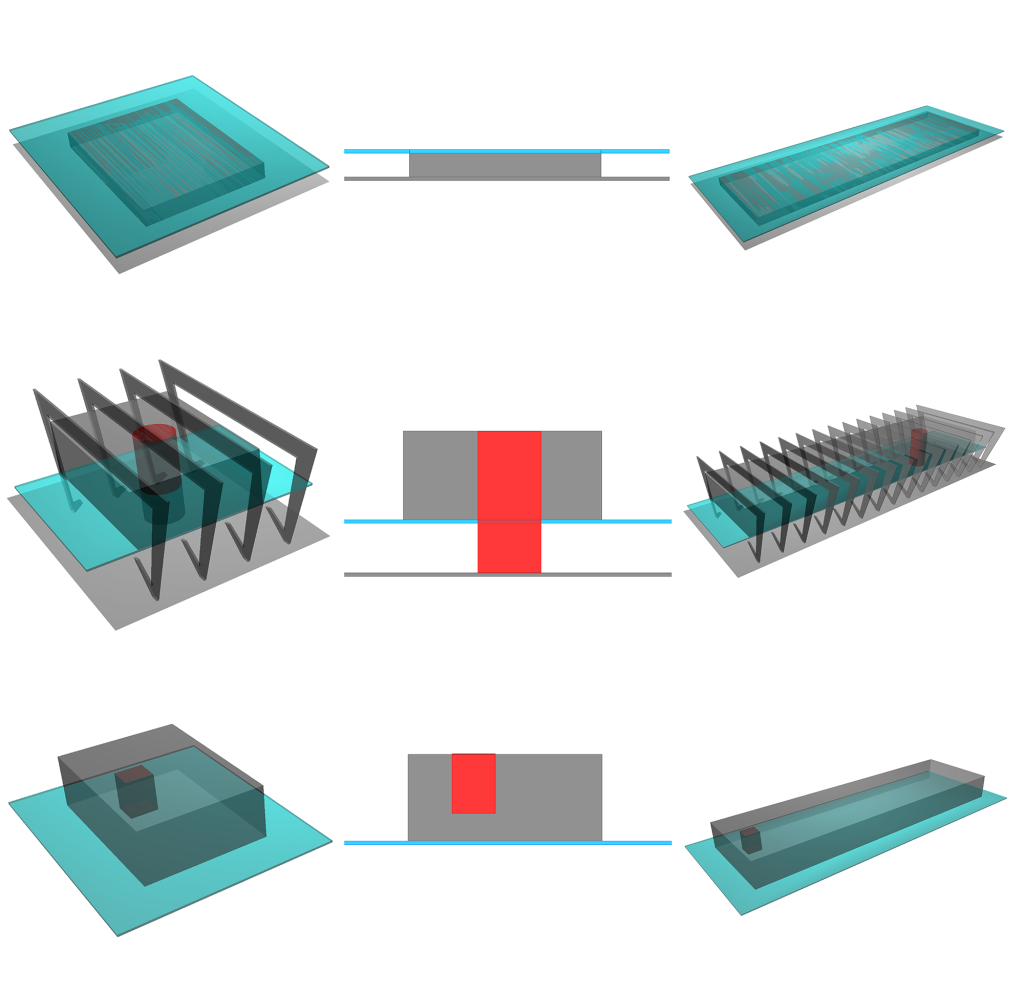
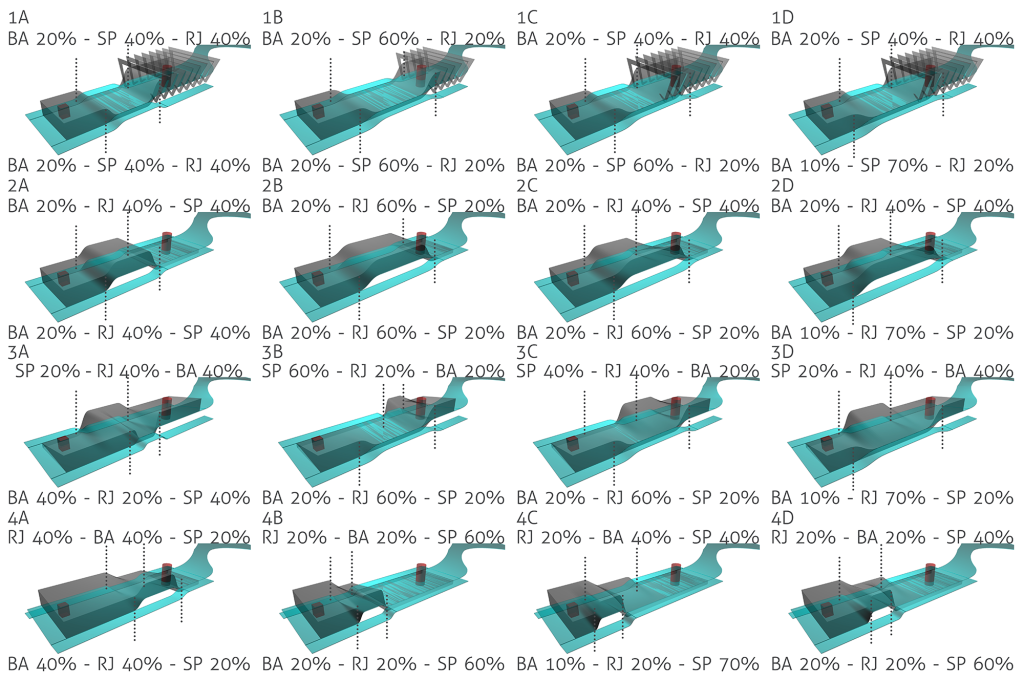 After this initial concept of mixing the main characteristics of the three museus literally by percentage, it was changed to develop a project by mixing the main characteristics conceptually and taking in consideration spatial qualities of the the three museus.
After this initial concept of mixing the main characteristics of the three museus literally by percentage, it was changed to develop a project by mixing the main characteristics conceptually and taking in consideration spatial qualities of the the three museus.
This process include:
The base curves of the Ibirapuera’s Marquise were duplicated creating the height curve of the future museum. Rio’s Porticos were populated along those curves; With the placement of Bahia’s staircase, a centrality was created and so, all the porticos were directed to this new center. This stair will function as a collection of vertical spaces, since each step is the size of a room; Based on random parametric position, it was created a second Bahia’s staircase. Those stairs were connected to each other; A third staircase was randomly positioned; The sizes and the heights of the staircases were randomly changed, until the values were acceptable according to the analysis of the architect; The position, the sizes and the heights of the staircases were randomly changed; A fourth, a fifth and a sixth staircase were randomly positioned; The position, the sizes and the heights of the staircases were randomly changed, until the values were acceptable according to the analysis of the architect, and the number of porticos have been changed; The number of staircases returned to three and the height of the side curves was increased; A surface was created on top of the building; An intermediate passage was created between the roof and the ground floor of the museum; The steps of the staircase’s angle became the same angle as Bahia’s staircase; A surface was created on top of the building; The top beam of the porticos were all curved based on a intermediate curve of the staircase height and the external curve height; An intermediate passage was created between the roof and the ground floor of the museum; and The surfaces were smoothed.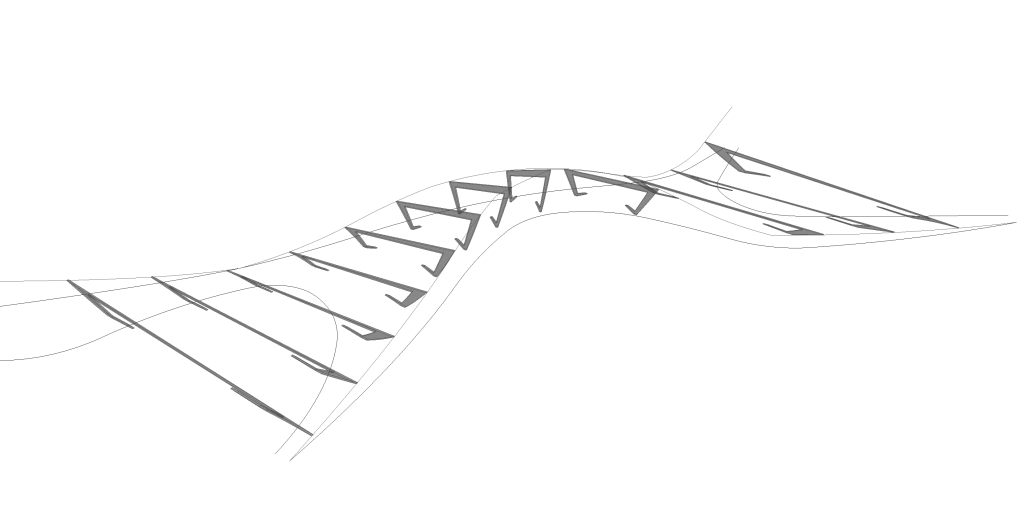 Digital model of the final project with a color coding of the iconic characteristics of each modernist museum. The blue Marquise from São Paulo’s museum, the red Porticos from Rio’s museum, and the green staircaises from Bahia’s museum.
Digital model of the final project with a color coding of the iconic characteristics of each modernist museum. The blue Marquise from São Paulo’s museum, the red Porticos from Rio’s museum, and the green staircaises from Bahia’s museum.