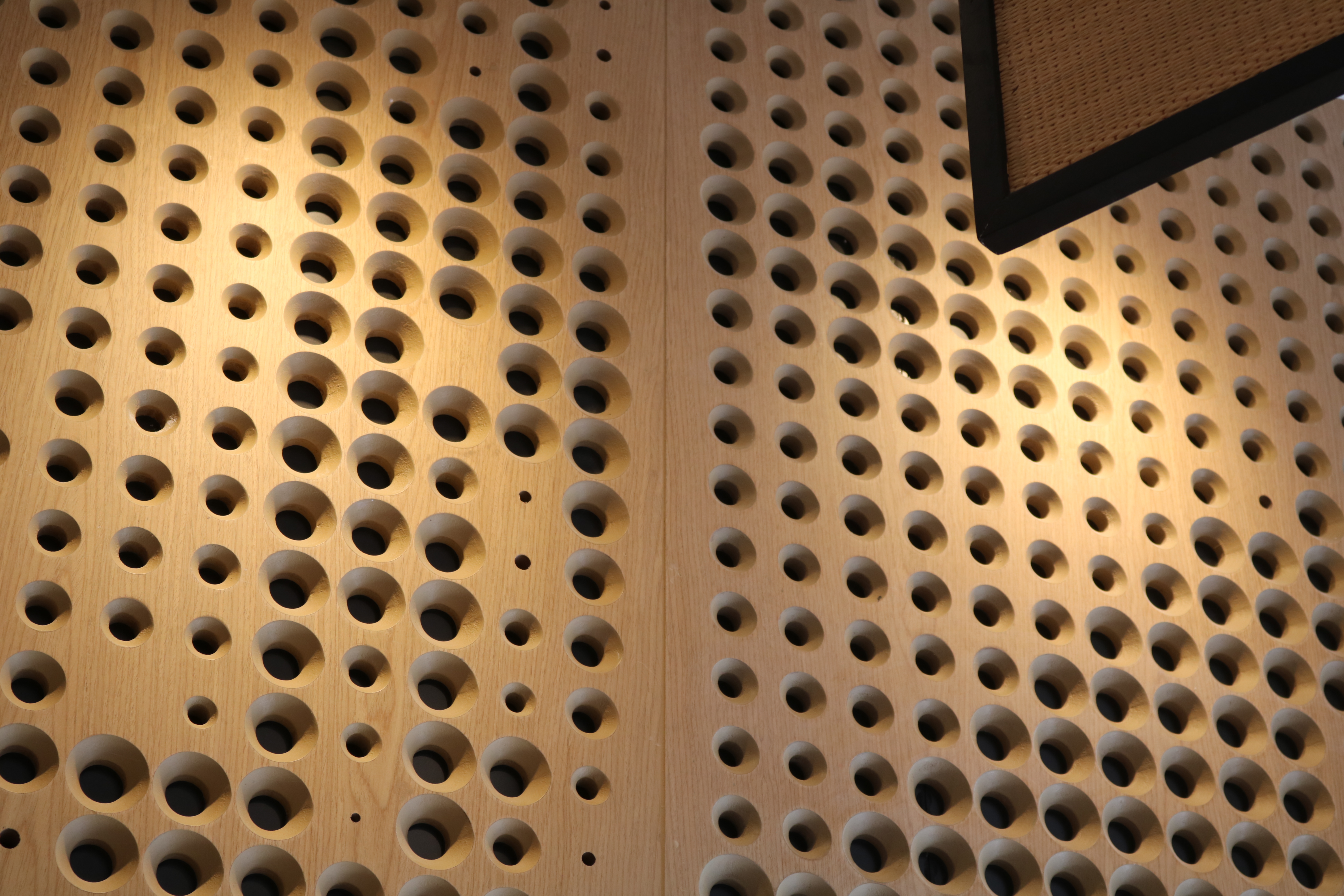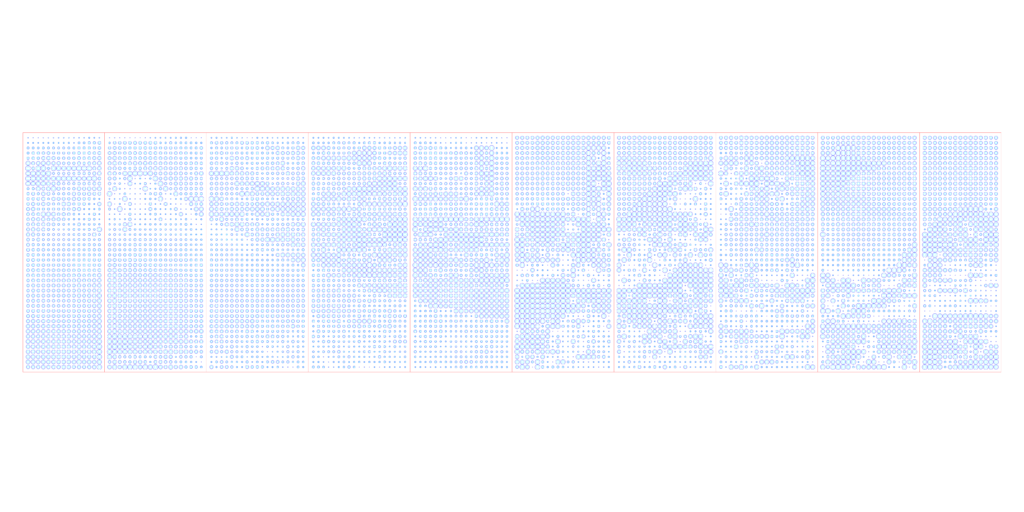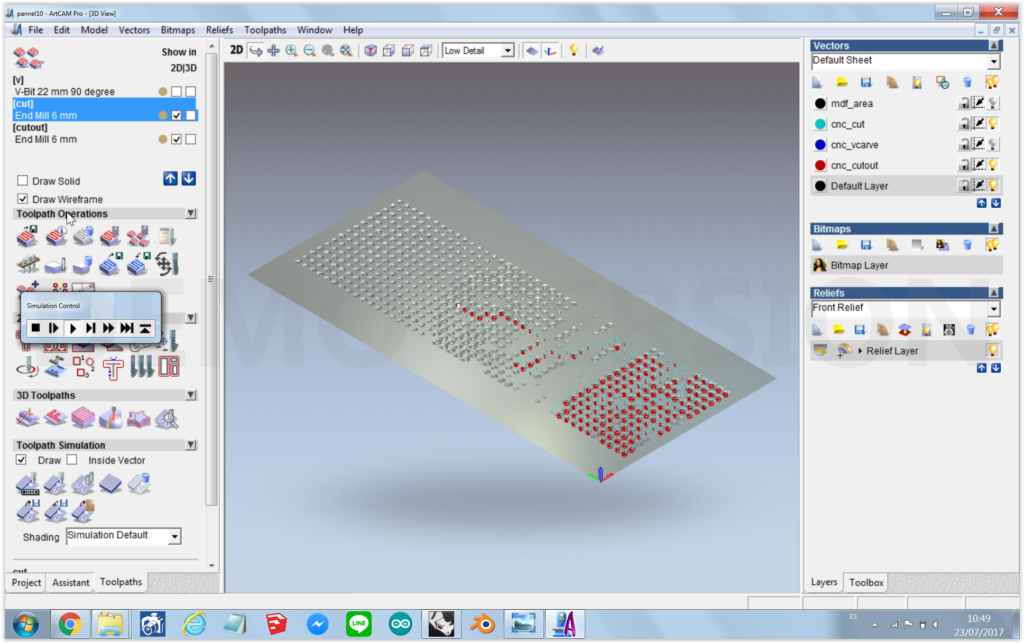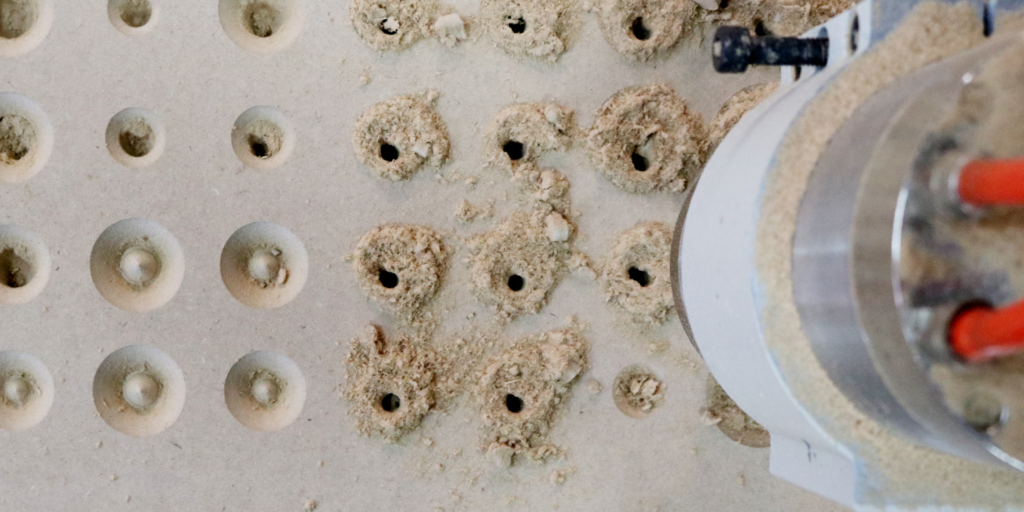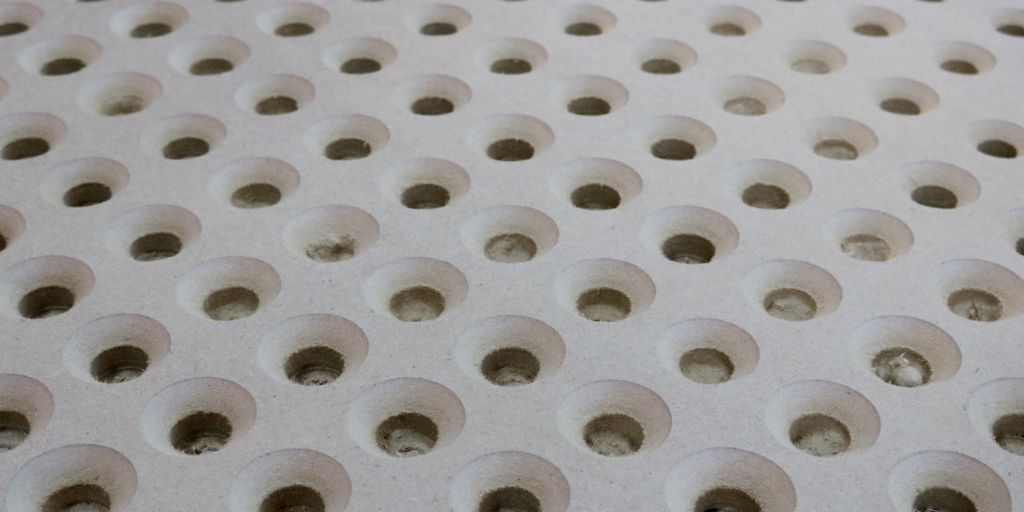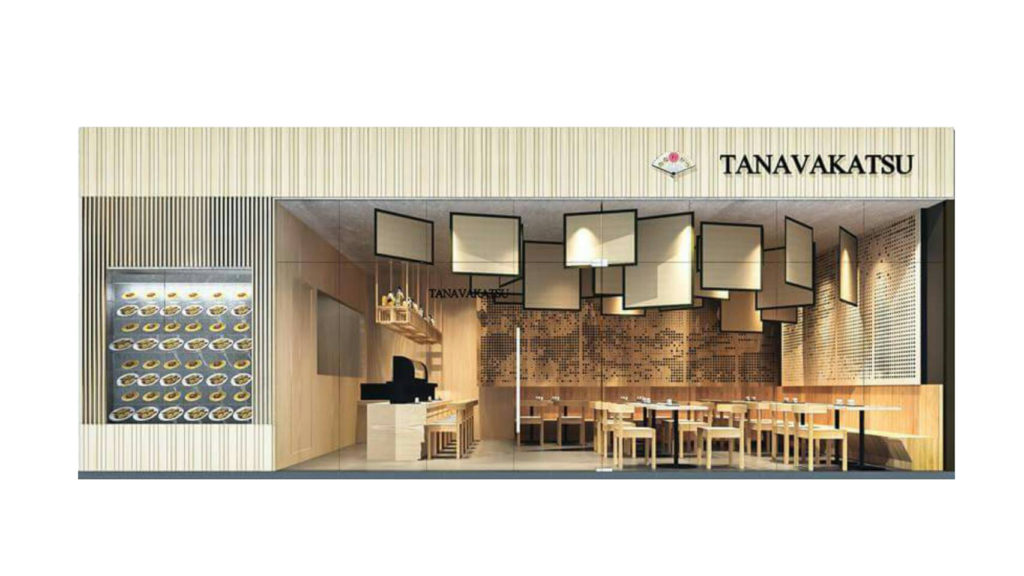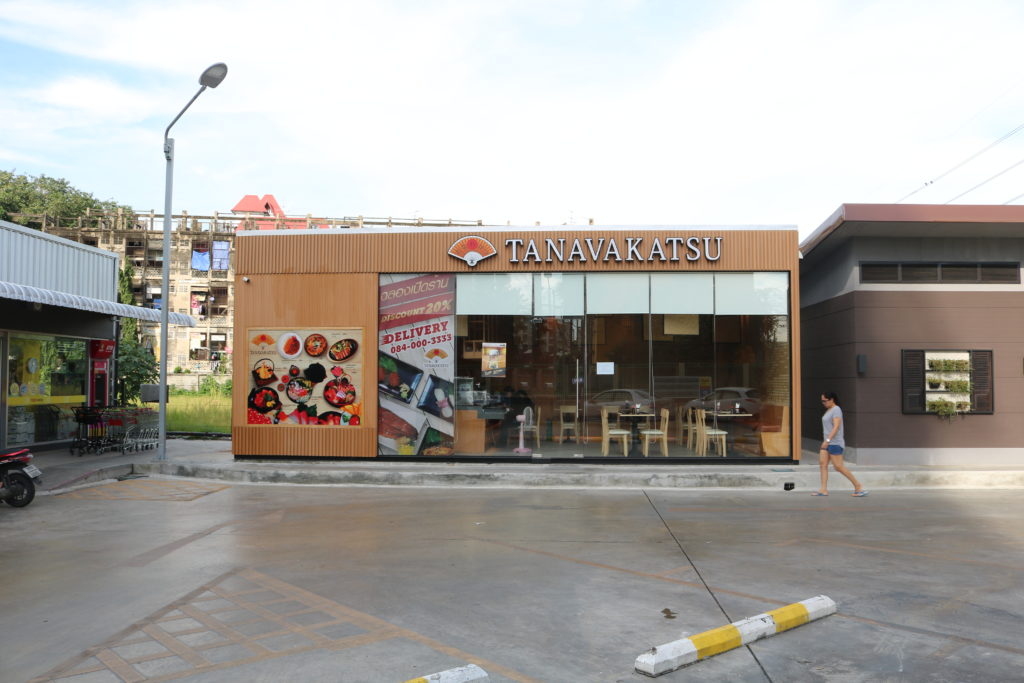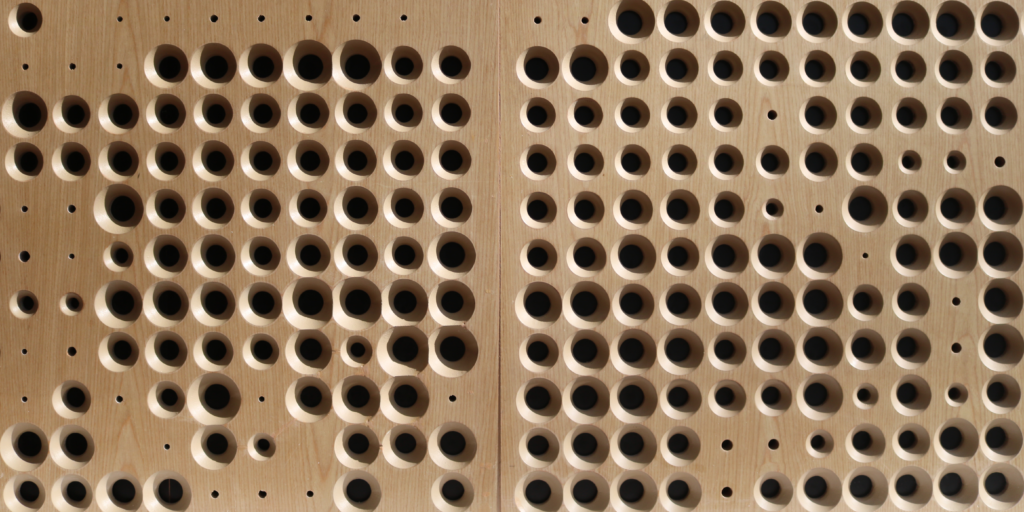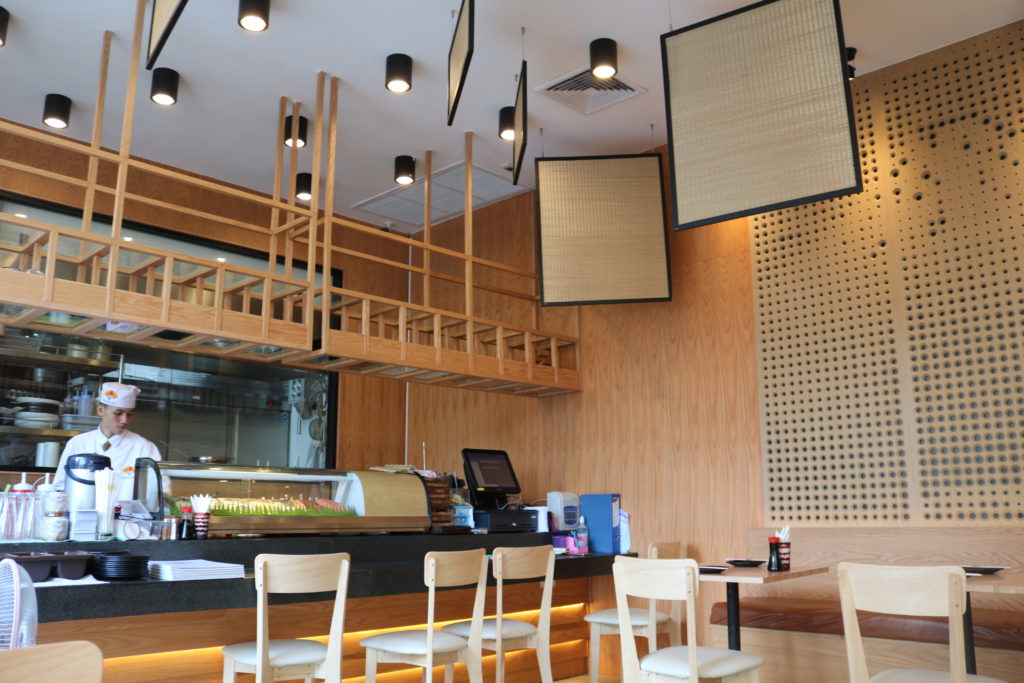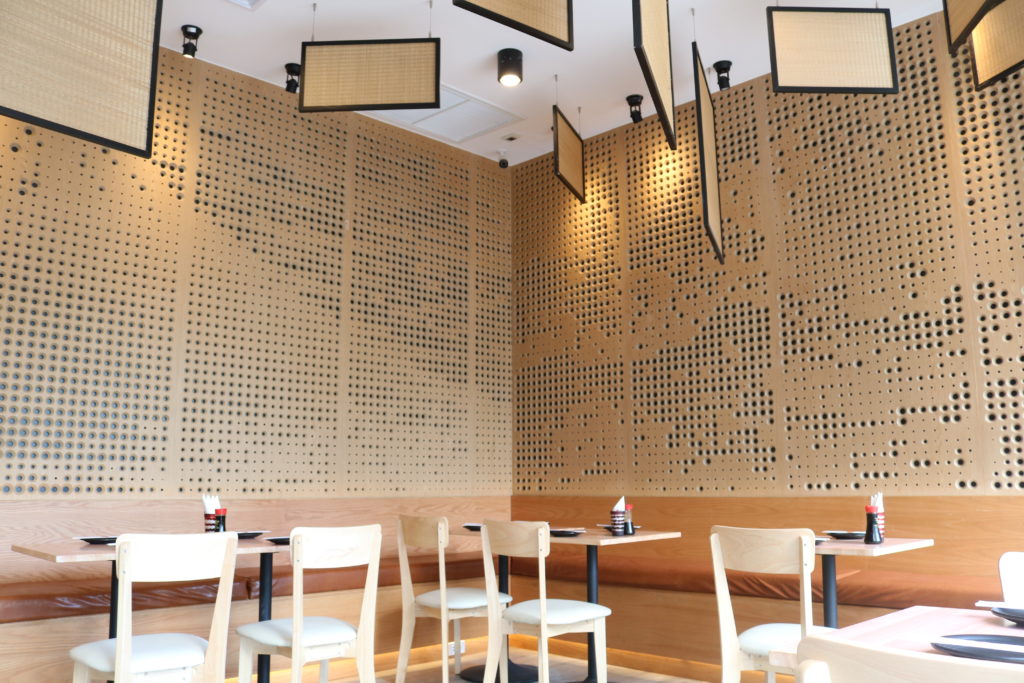(Bangkok, Thailand)
3D modeling, parametric modeling, conceptual development, prototype development, CNC Router cutting files creation, CNC Router operation management, project and execution management of the exterior and interior of a Japanese restaurant.
The restaurant is from the Japanese brand Tanavakatsu. The restaurant concept came from the influence of Japanese traditional architecture, with it’s materials simplicity.
The volume was generated by extruding by the maximum height from the maximum area possible. The materials were all natural wood (or MDFs covered by veneer sheets, which are natural wood transformed into thin sheets), similar to the use of natural materials into the traditional Japanese architecture.
The ceiling came from the use of big light diffusers walls, which in this case, where transformed into small diffusers next to the lamps.
The panels came from the traditional illustrations hanged on walls adorning Japanese interiors. They were parametrically designed, cut by a CNC Router, sandpapered and impermeable.
After the parametrically interpretation of the art pieces into two levels, th G-Code was created and using a “V-Carve drill, the desired effect was achieved. Following, the final result of the panels and restaurant.
